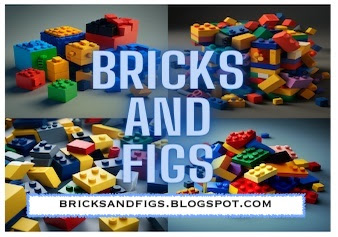Hey what's up brick fans? Hope you are all staying safe and healthy during this pandemic season. Right now, the government strongly advises all of us to stay home and self-isolate. If there's a silver lining in all this, it's that I have lots of time to spend working on my modular buildings.
Thanks to COVID-19, I have now finally completed all of the modifications to my Lepin 15002 Cafe Corner modular. If you're not familiar with this building, Lego designed this building to house a Cafe on the main floor, with the upper floors being occupied by a hotel, as evidenced by the large signage attached to the side of the building. Well, that's what it was supposed to be, because this building was completely devoid of any interior finishings, so you had to just use your imagination about what it could be on the inside. You can find my build and review posts, part one and part two on my other blog Its-Not-Lego.blogspot.com.
Around the time I was building the Lepin Cafe Corner, I was also building the Hsanhe mini shops. I had the idea to move one of the Hsanhe mini shops - the Sweet Shop, into the main floor. Here's my build post of the Hsanhe Sweet Shop. Since then, I've been gradually working towards furnishing the interior of the Cafe Corner, my version now renamed to the Sweet Shop and Hostel.
Change Log
- July 2016 - ordered the Lepin Cafe Corner and Hsanhe mini shops
- Sept 2016 - build Cafe Corner and Sweet shop
- Apr 2017 - disassemble Sweet shop and integrate into Cafe Corner main floor, redesign main floor exterior
- Jun 2017 - furnish second floor with hostel reception and lounge area, rebuild Hotel sign to read Hostel
- May 2019 - replace the 32x32 baseplate of the modular, furnish third floor
- Sept 2019 - third floor gets new bunk beds
- Oct 2019 - add floor tiles to all three floors
- Dec 2019 - revise main floor to include seating area
- Jan 2020 - revise third floor to include 3 piece bathroom
- Feb 2020 - replace all second and third floor windows
Exterior views
The most significant exterior enhancements include re-working the sidewalk area and changing the first floor facade. The front door was relocated to the side and a circular glass display and signage added in it's place. All the windows have been updated as well.
One of the Sweet shop staff is giving out free samples to entice customers to come in and shop.
| Front Left Side View |
| The famous Hostel sign. |
| Front Right Side View |
| Rear Left Side view |
| Rear Right Side View |
| Service Entrance to Sweet Shop, Second Floor Smoking Patio |
Main Floor
| Prep Area, Rotating Display, Counter with Cash Register |
There are even more baked goods next to the entrance. The Sweet shop normally employs three to four staff who all take turns in cleaning, making, selling and marketing the wares.
| Closer look at Prep Area and Rotating display |
Even more baked goods are available next to the comfy seating area. Each table gets overhead lighting. Business is good.
| Additional Shelves and in-Store Seating for 4 patrons |
Second Floor
Today, the hostel manager is using his computer to update the Hostel's website. At the reception area, a satisfied guest is checking out. Access to the outside smoking balcony is via the lounge, however Hostel staff kindly reminds their guests that smoking is bad for your health.
The third floor
Stairs lead to the third floor which is furnished with two bunk beds, a dresser and a computer desk. Access to the communal bathroom is provided with each stay.The bathroom has a sink with mirror, toilet and toilet paper, and a shower with hot and cold water.
Though it's hard to see, the shower stall has a glass partition wall. Please clean up after yourself when you are done using the bathroom. Thanks.
Maximum occupancy is 4 people. I would love to be able to add another floor to the hostel so that men and women could have their own floors, but I can't really justify getting another Cafe Corner modular just to add an extra storey. For now, it's mixed accomodations at the hostel.
How convenient that fresh coffee is just down the stairs.
If you still can't get enough, here's the links to my other posts about the evolution of Cafe Corner/Sweet Shop/Hostel.
Sweet shop moves into Cafe Corner.
Hostel moves into Cafe Corner
Further revisions to the Cafe Corner
Stay safe and wash your hands! Bye!

