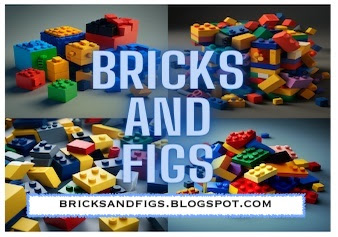Hey, what's up, brick fans? Today I'd like to give you a look at the latest updates to my McDonalds modular building.
Here's a bit of background about this modular if you are new here. The Hsanhe brick brand made a set of six small store fronts, each having about 200 pieces and included 2 minifigures. I bought all six of the sets back in July 2016 and have since incorporated those shops into larger modulars or have made them into their own small modular buildings.
The McDonalds modular started life as one of those sets. If you'd like to see how it has evolved in my not Lego brick collection, feel free to check out my other posts.
https://its-not-lego.blogspot.com/2016/09/hsanhe-6411-2-fast-food-restaurant.html
https://bricksandfigs.blogspot.com/2018/10/hsanhe-6411-2-mcdonalds-restaurant.html
https://bricksandfigs.blogspot.com/2019/01/hsanhe-6411-2-mcdonalds-restaurant.html
Anyways, let's take a look at the latest enhancements!
In case, you haven't guessed, it's the addition of an actual drive thru lane. The lane widens the former baseplate by about 8 studs. Although it seems trivial, the modification required me to rip out the previous baseplates and interior. I used the 8x16 stud smooth surface baseplates from a couple of old Kazi brand fire station sets.
I added an extension and post over the drive thru lane to provide some continuity to the Mcdonalds restaurant. I also made some minor changes to the takeout window, but I might have to adjust the height again. I dunno, what do you think? Is it too high or is it ok as is?
At the rear of the building, I added a new extension and repositioned the back door to open off to the side. I made the awning 5 studs wide to cover the entire back door. The rear extension is supposed to provide a secure room for supplies and deliveries instead of just leaving them out in the open like that gray container.
The final modifications I made to the McDonalds restaurant was to add bigger picture windows to both sides of the building. Initially I had planned for this building to be sandwiched in between other buildings, but with the added glazing, this modular could be placed as a stand-alone unit in a city layout.
I used smooth tiles over the picture windows so that I could just pop them out for easier access to parts of the restaurant.
Here's an overhead shot of the building with roof removed. Tiling the extended are off the back is low priority and I'll probably get to it soon, unless I decide to re-do the back area.
Other than that the interior remains the same as before with a seating area and stand up counter with trash bin. And yes, I still need to make/print some stickers for the menu signage over the counter.
No changes to the roof either. It comes off in two pieces.
I'm pleased to report that there has been no turn over of the staff at the McDonalds since the last time we looked in and everyone continues to be fairly happy in their job.
Patrons come and go, so we get some regular guests and some new guests.
We got a small party of seniors visiting today plus the airline pilot who is picking up some takeout from the drive thru in his sporty convertible.
Here's a few more shots.
Thanks for popping by and see you next time!

















