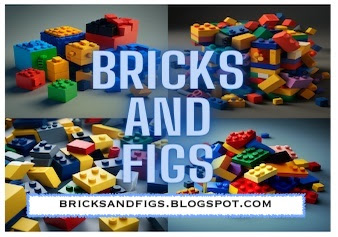Hey there, fellow brick enthusiasts! How's everything going? Today, I'm thrilled to unveil my latest project: a complete overhaul of the Cada Japanese Kitty Grocery Store C66015W.
Intro
The Cada Grocery store marks the newest addition to a series of Japanese-themed shops by Cada, totaling five buildings, or six if we count the Cada licensed Initial D Fujiwara Tofu Shop set C61031W.
The initial trio of buildings, expertly crafted by exesandbox, were a joy to assemble and showcase. You can check out his designs on
his instagram page. I've personally constructed all three and shared my thoughts on each:
However, the subsequent two Japanese shops were a tad smaller and lacked the finesse of the first three. The fourth, dubbed the Japanese Canteen, felt a bit lackluster with its sparse and puzzling interior. That one ranked lowest among the five for me. You can read my review of it here:
Japanese Canteen
Finally, we have the Japanese Grocery Store. While the original rendition was quaint, I felt it could use some enhancements. If you're curious to see its original form before my modifications, check out the review here:
Japanese Grocery Store
Now, with that backstory in mind, let's dive into the revamped version of the set. Firstly, despite its name, the grocery store doesn't stock any actual food items, leading me to believe it's more of a thrift shop. It's filled with odds and ends like dishes, mugs, and handbags. I've endeavored to utilize as much from the original set as possible while incorporating additional items from my collection.
One of the primary modifications I've made to each of my modded buildings is placing them on raised baseplates. This not only reinforces the base for easier handling but also allows for the addition of a sidewalk to the front of the set. I've standardized all buildings to fit onto a 16x32 stud baseplate. Initially, this set was about 17 or 18 studs wide and 20 studs deep.
As seen in the pictures, I've extended the building's depth, providing ample space for the main floor thrift shop.
The second floor, originally a tea room with a koi fish pond, lacked sufficient headroom. It seemed odd to have a pond on the second floor, so I've maintained similar dimensions while ensuring enough height for a minifigure to stand comfortably.
In my redesign, the second floor now serves as Kitty's bedroom, the shop owner, accessible via a new staircase I've added. While I considered expanding the second-floor space, I lacked enough tan bricks in my stash. Instead, I've created a new patio or terrace in front, accessible from the bedroom.
I've made several adjustments to the exterior as well, including removing the sliding door and downsizing the sakura tree while relocating it to the upstairs patio.
The roof remains largely unchanged, housing a fixed roof in place of the original movable awning.
While remaining faithful to the original design, I've made slight modifications to enhance its aesthetic appeal. I've centered the front doorway, removed the plant stand, and relocated the sign post.
On the second floor, I've retained the original window while adding a new door to the patio.
With the sakura tree on the left side, I've reversed the location of the leaves and flower petals and moved the sign accordingly.
I've transformed the new thrift store into a modular building, allowing for easy roof removal and floor separation.
Removing the roof reveals a simple bedroom, consisting of a bed and chest with tiled sand green floors and a staircase with railings for safety.
The entire second floor can be detached from the main floor, showcasing the revised layout of the thrift shop, now featuring the staircase at the back and a door under the stairwell.
I've relocated the checkout counter to the back and preserved the wall shelves and turquoise chair, adding a few more items to fill out the shelves. Note to self: cash register needs a computer screen.
Pictured above is a new shelf that is a copy of the one that came with the set. Also added a few more items to fill out the shelf.
Here's the original shelf which I have moved to the other side of the shop. Whatever is shown above the front door was preserved from the original set.
The floors on the main level also sport sand green tiles, complementing the large sticker on the floor.
And that's a wrap on all the modifications! I hope you've enjoyed this tour of the newly designed Japanese thrift store! I've also started modifying the Japanese Canteen, though I haven't finished the interior yet. Stay tuned for updates on the blog.
Feel free to drop your comments below. Thanks for tuning in!













































































