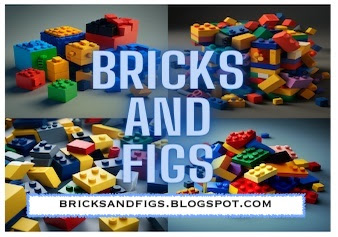Hello and welcome back to Its Not Lego! My blog about not Lego building sets, minifigures and my own customs (MOCs).
The Gem Store and Studio Apartment
I just added the final pieces to my latest two storey modular building made from Not Lego bricks that I sourced from my old stash of bricks and Aliexpress. It's a precious gem store on the main floor and a studio apartment on the second floor built on a standard 16 stud wide baseplate and then widened by 6 studs to accommodate the stairs going up to the apartment.
Quick Tour of the Outside
The front facade of the modular is clad with tan coloured masonry bricks and a small enclosure covers the front door, which is flanked by two lights. A unique feature on this modular building is the security camera keeping a watchful eye on the everyone who passes by.
Here's another picture of the staircase that leads up to the second floor landing. The tan and black colour scheme matches the building too.
Instead of a security camera out back, there's plenty of lighting, even under the stairwell.
One more glance at the outside before we head indoors.
Gem Store Interior on the main floor
It wasn't easy trying to take picture of the gem store's interior as this and the preceding pic will attest.
That bullet proof glass wall that separates the foyer and the security camera was obstructing our view, so now that those have been removed, let's take a closer look.
There are three staff working in the gem store. There's also a security guard for extra precaution. The store isn't quite open for business yet, so the staff are busy setting things up.
There's a lot of precious stones up for sale. Final inspection and placement is key to a good sale. According to the clock it is about 8:30 am, got another hour or so before the shop opens. Those metal bars on the window will stop all intruders.
More gems on display around the store. The security guard spends most days stationed by the front door. Here's some more pics of the inside.
Let's hope all the precious gem stones are all accounted for. Did you happen to notice how many security cameras were inside the store (including the ones on the removed wall)?
Studio Apartment interior on the second floor
We will once again take out some exterior walls to get a better look at the inside of the apartment.
With the room divider removed, we can see the entire apartment. The kitchen is the first room upon entering the apartment. It includes a sink, stove, oven, fanhood and cabinets.
The studio apartment is rented out to a university student. Her classes don't start until later this morning, so she has time to do some quick vacuuming and eat breakfast, before heading out.
It's not a luxurious apartment but it has all the essentials including a sofa, a comfy bed and three piece washroom.
The student really takes pride in keeping her apartment neat and tidy. Hmm, something's missing in the bathroom though.
There, that's better. Sometimes you don't notice what's missing until you take the pictures.
Gosh, my modular buildings all kind of look the same, don't you think? Anyways, thanks for checking out my modular building. Thumbs up or thumbs down? Feel free to let me know what you think. Thanks for looking and see you next time!
For anyone looking for Lego style parts for your own MOCs, I've had great success with this Aliexpress store.


