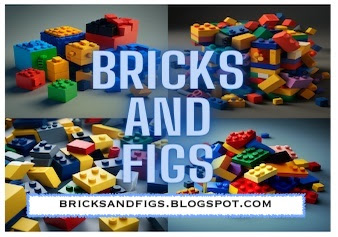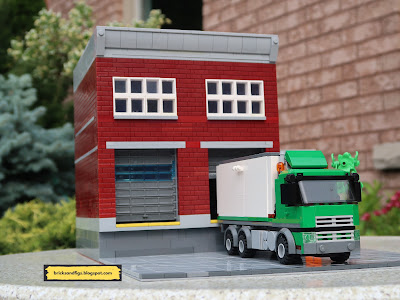Hi brick fans! I'm back with another MOC, this time I've rebuilt the JMBricklayer Coffee shop 21102. I reviewed the original set
here on my other blog Its-Not-Lego.
I placed the original completed Coffee Shop in my not Lego city just to see how it looks. Um, yeah let's see what we can do.
Ok, here's the newly revised Coffee Shop which I have basically rebuilt from the ground up. The first thing you will notice is the raised baseplate on a standard 16x32 stud footprint. This meant that I had to completely destroy the original folding baseplate that let you open the interior for display.
Next you will notice the large and colourful tree, which was originally located inside has been moved to the outside.
The front door has been replaced and the height of the building has been significantly lowered to reflect the minifig scale. Flanking the entrance door on either side are some potted plants that used to sit in the previous and now defunct plant stand.
Here's the side profile, where you can better see how the sloped roof has been reconfigured and relocated to the rear of the coffee shop. I've used whitish bricks for the walls from a number of alt Lego brands, so unfortunately their colours don't always match.
The original masonry bricks have been salvaged and will be reused in a future building.
Yeah, the white bricks look really bad here, sorry.
Moving to the rear of the shop, it has been completely revamped with glass instead of brick. You will notice that the slanted roof now has new window glass which was not in the original set.
Just another view of the back.
With the new windows, one can see the seating area.
I've reconfigured the roof and it is now comprised of three sections. The white roof sits directly over the front of the coffee shop. The new widened roof still features the original skylight, but now it has been centered into the roof and the previously exposed studs are now covered.
The black sloping roof was redesigned to come off, yet still hold the dark nougat roof panel securely in place. The angle of the slope has not changed too much.
The dark nougat roof panel has been widened to 16 studs in width and sports glass panes in all the windows as previously mentioned.
Looking down into the seating area, with roof removed.
With all roof panels removed, here is the full view of the coffee shop interior. I really had to scrounge through my spare parts to find all the dark nougat tiles that I used for the flooring. I had to get a bit creative in laying out the tiles based on what was available, (mostly 2x2 and 1x2 tiles), but also I also had to judiciously use the tiles with the single stud to mount my tables and chairs.
The entire coffee station was preserved and moved into the new building layout. The only thing that didn't make it was the upper shelf where the sign is currently sitting.
Betty the barista is back behind the counter. I've added a lot more minifigures to the coffee shop to fill up the extra space.
The clock and the record player have found their way back into the coffee shop. There's a new cabinet for baked goods that didn't exist before.
Here's another view of the coffee shop looking out the front. I've offset the front door so that the traffic flow comes naturally into the aisle.
Looking towards the rear of the coffee shop. The laddered element was a bit of architectural detail I wanted to preserve from the original shop. Before it was on the exterior but I moved it inside to help define the seating area from the serving area.
I replaced the legacy long table with three smaller tables with accompanying chairs in the seating area.
I managed to save two of the three pieces of wall art in the new shop, but unfortunately couldn't find space for the OG air conditioner.
Oh, before I forget, I want to mention the Coffe Home shop sign. As you know the spelling is incorrect and it would be naturally expected that I remove or replace the sign with the correct wording.
But then it occurred to me that I would be placing the coffee shop with all of my other Japanese shops, and I thought what if the shopkeeper didn't have a proper command of the english language and inadvertently spelt the sign wrong.
I've actually seen some gibberish English signage on some storefronts in my past trips to Japan and China. So, instead of replacing the signage, I thought I would keep it exactly as it was, just to acknowledge that maybe there was some kind of language barrier. I think that in the end, it kind of gives the shop some extra character that is unique and differentiates it from my other buildings.
I hope you've enjoyed the tour of the rebuilt JMBricklayer Coffee Shop. Let me know what you think of the redesign. Do you like the new version or prefer the original design? Let me know in the comments below!
Last pic with the revamped Coffee shop nestled amidst my other Japanese themed buildings.
Don't forget you can get the JMBricklayer Coffee shop 21102 (in it's original form, of course) at the
JMBricklayer shop or their
Amazon store. And don't forget to use my code ITSNOTLEGO15 to save an extra 15% off their online store purchases (non sale items only).
Thanks and have a great day! Bye!
















































