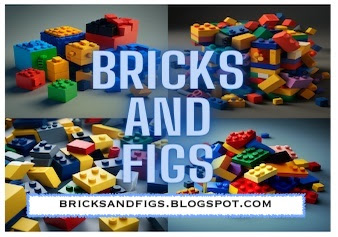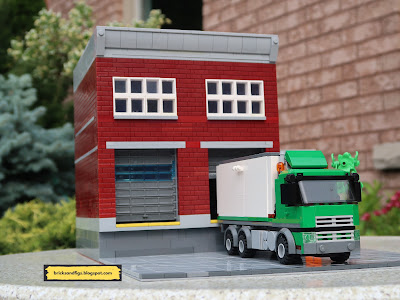In 2021, Thomas Guerts submitted his idea for a Warehouse Modular building to Lego ideas, but sadly it never garnered sufficient votes to see this project made into reality.
Since he didn't make it, I thought I would give it a try. I bought a lot
of dark red masonry bricks for the warehouse walls.
Everything else was scrounged from my spare brick parts bin. As you can
see, the warehouse I made has some differences from the original model,
yet I'm still trying to maintain the overall design of Thomas Guerts vision.
Thomas depicts an orange forklift in his warehouse. I have that same
forklift in my collection but decided to use this smaller green one, although
I can't quite remember whether it came from a Wange set or some other set.
I'm missing the downpipe that runs next to the office wall. Need to make
tat for my set.
Here's a delivery truck parked in front of the doors for scale. When you
use bricks from different suppliers and brands, you run the risk of brick
colours not matching as evidenced by the masonry bricks.
I made the side wall of the warehouse a pop out wall following Thomas Guerts
design.
Here's the view from the office side. As mentioned earlier, I have
provisioned for a future second floor. The roof can be replaced with a
break room stacked on top. Access to the second floor will be from
inside the warehouse via stairs I have yet to put in. The staircase will
lead to the doorway shown above.
I decided to use masonry bricks for the office too, although I might change
that in future. Mine is just a brick wall whereas Thomas' office has
windows along the side.
Inside the office, I furnished it with a counter and computer terminal, a
trash bin, a chair and a small filing cabinet with a radio on top.
There's a door that leads to the warehouse as well as a window.
I made sure the height of the tracks didn't prohibit the forklift from driving
around inside.
I just realized I'm missing the HVAC unit from my rooftop. Need to make
one of those.
I don't have any markings on the pavement as yet, and I'm missing the
overhead lights above the garage doors, but I just made them last night, so
I will put them on soon.
I put a back door into my warehouse but it's a long drop for anyone who
steps out. I made a continuous line of windows along the back,
which is different from the Thomas warehouse.
The roof of the warehouse comes off to display the interior. The floor
is fully tiled and there are two shelves made form technic bricks along the
back wall. One shelf is 5 studs wide and the other is 3 studs
wide. I had to add extra bracing for the garage door tracks.
With the wall removed, you can see inside the warehouse just like the Thomas
Guerts design.
Here's another shot of the inside of the warehouse.
A closer look at the two loading bays.
Thanks for looking at my custom warehouse modular building based on Thomas
Guerts design. Hope you liked it, Bye!



















No comments:
Post a Comment