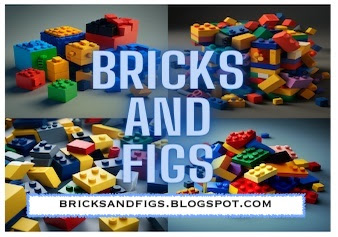Back in August, I reviewed the Hsanhe brand KFC Restaurant 6411-1 modular
building. You can find that review in my blog post here. At that time I made a second floor for the shop and thought to
myself, how cool would it be if I could integrate it with the Lepin modular
town. Unfortunately, that version of the building was only 6 studs
deep.
I wanted it to sit on a 16x32 baseplate, so I set about making a full depth
modular. You can see the front has not changed too much since I originally
built it back in August.
But the biggest difference is when you look at it as a stand-alone model.
I just had enough bricks to build the walls, cobbled together from
Wange and Kazi bricks. You can see some difference in brick texture and
colour, but when placed between the Lepin modulars you won't see the side wall
bricks.
The two storey building has parking for two cars on the ground floor.
The second floor gets a back door and two windows. There's even
room for a small terrace.
I haven't furnished the second floor yet, right now it's just a monthly
meeting place for Criminals Anonymous.
On the ground floor, the original fast food shop, gets a longer counter and
two seats. I didn't make any changes to the counter or grill area.
I'm not done with this modular yet. I want to add a third floor.
The second floor will be furnished as a living and eating area and the
third floor will be a bedroom and bathroom.
Unfortunately, I've run out of red bricks, but am considering doing the third
floor in a different colour scheme while retaining the same front facade.
I might do a third floor terrace facing towards the front.
When I add the third floor, I will have to add two staircases inside the
building. That means I will have to give up one of the parking spots to make
the stair well. Until that time, I've added a temporary staircase to
the side of the KFC shop.
Thanks for looking at my custom Hsanhe KFC shop modular building!











No comments:
Post a Comment