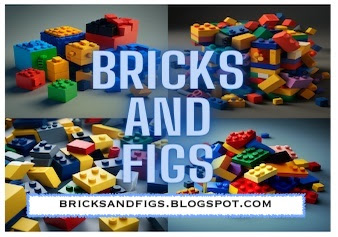Hey brick fans!
I just recently built and
reviewed the Lumibricks/FunWhole Gelato Store set and it was definitely unique and interesting in it's construction. It has all the similarities of a traditional modular building but it can also be unfolded so that the entire exterior and interior can be displayed dollhouse fashion.
As you can see from the above picture, the Gelato store is comprised of three different levels, all of which can be separated. The ground floor is the gelato store, the second floor provides seating for the patrons and the rooftop is a garden/artist retreat. The sidewalk is an extra piece that clips into the building while it's in it's modular form.
Alternatively, the gelato store is hinged such that it can be opened to maximize the visibility of it's exterior and interior spaces. This method allows easier access to the rich interior details and facilitates play.
There is one drawback though. When it's time to open up the Gelato store for interior access, sidewalk removal is not so straightforward. In fact, it's a bit of a struggle to switch between modular building mode and dollhouse mode because of said sidewalk piece.
The Issue
Herein lies the problem. Above I've taken some screenshots of the instruction manual that shows you the sidewalk attachment process. From the first picture (ie pg 202), there are a total of four connection points as depicted by the dark gray studs at the front of the building. The sidewalk is then slid into place and tiles are then placed on top of those connection points to secure it as shown in the bottom pic (ie pg 204).
To switch to dollhouse mode, you have to remove four or more tiles to disengage the sidewalk piece, so that the building can be unhinged. A further complication is that the leftmost connecting tile is placed immediately under the doorstep, meaning that piece has to be removed as well. All of this limits the immediacy and excitement of play.
The Fix
I wanted to retain the ability of sidewalk attachment but make it quicker and easier to remove it or add it back. I decided that the four connection points was excessive and the same thing could be accomplished using only two connection points. Also I didn't want to remove the doorstep each time.
My solution involves reworking some of the tile placement on the sidewalk and at the front of the building. Specifically, I wanted to eliminate the connection points at the far right and far left of the sidewalk, ie the 2x3 tiles near the front door and the nearest the bench.
While I was figuring out how to arrange the sidewalk tiles, I realized I should also place some studs to allow the set's four minifigures to be displayed as well.
To make the fixes, I used a handful of extra spare tiles consisting of some:
1x1 tiles, 1x2 tiles, 1x3 tiles, 1x4 tiles, 2x2 tiles and some studded plates including a modified 4x4 plate.
I recognize that not everyone will have the exact tiles I have so hopefully you can use whatever you have on hand to redo the sidewalk. The objective is to keep as much of the original sidewalk design intact but just alter it enough to provide the two connection points and the mounting studs for the display of the minifigures.
Step One
The first objective is to eliminate the two connection points previously occupied by the 2x3 tiles on both sides of the building by two 1x3 pieces.
Here's the door side. Notice the grill piece under the black column details. I've repositioned it from it's original location. The two studs below it will be one of the new connection points.
Similarly, we have replaced the 2x3 tile with a 1x3 tile at the edge of the baseplate. And the grill piece moved under the black column defining the other connection point below it.
After a bit of tile rearrangement, here is the look of my modified sidewalk. As you can see from the picture above, the mount points for the railing, table and two chairs, as well as the balcony theatre signpost have been retained. The mount point for the ice cream structure has been shifted a bit. Additionally I have relocated and added some studded plates for minifigure display. Of course, you can adjust the stud placement to your own liking. The most important detail to note is the two gray studded connection points that will line up between the sidewalk and the building.
After you are happy with the tile arrangement of your sidewalk, slide it back towards the gelato store.
Place two 2x2 tiles on top of the connection points (located next to the grill pieces).
Return the accessory pieces back to the sidewalk, ie. the doorstep, railing, table and chairs.
And the ice cream fixture and sign post.
Attach the minifigures as desired!
Now to switch into dollhouse mode, simply lift up on the sidewalk and it should come right off. To return to modular building mode, again just slide the sidewalk up against the building and snap the two 2x2 tiles back into place.
Hopefully this fix to the sidewalk makes it more convenient and enjoyable to play with and display the Lumibricks/FunWhole Gelato store!
Thanks for looking, bye!
#lumibricks #gelatostore #lumibricksmoc




















































