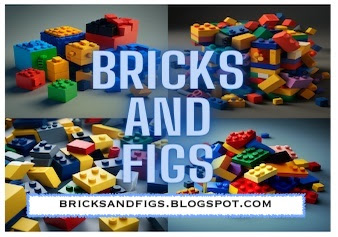Hey brick fans!
In my quest to transition all of my modular buildings onto raised baseplates (MILS), the Assembly Square was the next set to get the treatment. I only have another five or six modular buildings left to convert. Anytime you switch to a raised baseplate, you have to move the first floor of the modular building, brick by brick from the old baseplate to a new one.
Since I had to somewhat disassemble it anyways, I was curious as to how challenging it would be to split off the Coffee shop onto it's own 16x32 stud baseplate.
So here is what it looked like after putting the separated Coffee shop building onto the raised baseplate.
Other than some minor sidewalk changes in front of and on the side of the Bakery, this wasn't so difficult to do. The interior spaces of the bakery, the music shop and the dance studio remain unchanged. More pics below.
I started to think that I could also sever the Flower Shop from the Bakery building. And I knew I'd have to create an entirely new wall section where the Flower shop and Bakery joined. I checked my spare brick pieces and it looked do-able.
So the Flower shop got rebuilt it onto it's own 16x32 raised baseplate, moving the shop to the center of the baseplate as originally it was offset by two studs. Most of the changes involved building the new wall and redesigning the rear part of the Flower shop and the second floor.
The above two pics were preliminary shots with updated pics later below in this post.
With the completed severance of the Flower Shop, the Bakery/Dentist building was left with a huge gaping hole and probably the most challenging part of the modifications was figuring out how to fill it in. No minifigures were actually harmed in the making of this picture!
I transferred the Bakery brick by brick to it's own 16x32 baseplate knowing that I needed to rebuild each of the floors with new portions of walls, windows and floors to be added where there were none before. We will see the final result later on in this post.
The Coffee Shop
As mentioned earlier, the only changes made to the front and side elevation of the Coffee shop was the sidewalk.
The arches and covered trellis joining the coffee shop and flower shop were removed, and any holes in the walls were filled in by bricks.
I've seen others who have split off the Coffee shop from the Assembly Square and it's a relatively painless process for the most builders. No interior changes necessary for any of the floors. Level of difficulty: Easy.
The Flower Shop
While managing to retain the fountain, the intricate tiled design needed to be sacrificed due to lack of space at the front of the Flower Shop. This is due to the fact that the building needed to be moved forward to accommodate a rear staircase for the second storey.
If you are attempting to make the Flower Shop a standalone modular building, you will need to brick in the right side of all three floors. Some of the bricks in my spare brick stash aren't quite the same shade unfortunately.

The original Flower shop had a side entrance, but I have relocated that doorway to the rear of the building. So the left wall needs to be enhanced as well.
The service entrance for the Flower shop is relocated to the rear. An additional doorway was added to the second floor to what used to be the Photography Studio. I've since repurposed that space to be the Flower Shop owners apartment, but will need to furnish it at a later date. The Photography studio will be moving into my Camera store modular building. Also, the rear staircase is still a work in progress.
Lastly, the third floor terrace receives a covered roof. That covers off all the changes to the Flower Shop. Level of difficulty: Medium.
The Bakery
Last but not least, here's the final result of the Bakery modifications. Also set on a raised 16x32 stud baseplate.
New sets of windows were added to the second and third floors. The roof detailing was extended.
The doorway that was actually at the rear of the building has now been moved to the side and the awning details above the window were replicated over the doorway as well.
I didn't replace the special tiling on the sidewalk at the front of the Bakery, so it's kind of bland looking.
Here's a closer look at the rear of the Bakery and Dentist office. Side entrance of the bakery is also the entrance to the Dentist Office. A window was added to the back just to break up the gray wall under the staircase. It's not the most pleasing to look at though. I might make some more changes in future. The second and third floor interiors stay the same. Level of Difficulty: Hard!
After my modifications, the Assembly Square can no longer be placed and displayed in it's original configuration, mostly due to the realignment of the Flower Shop.
This is what the sections of the Assembly Square buildings look like next to the Town Hall.
What do you think? Was the final result worth the effort? Let me know in the comments below!
In my next blog post, I'll be integrating the Briksmax lighting kit into my revamped Assembly Square, but will it work?!
Anyways, thanks for looking, Bye for now!


























