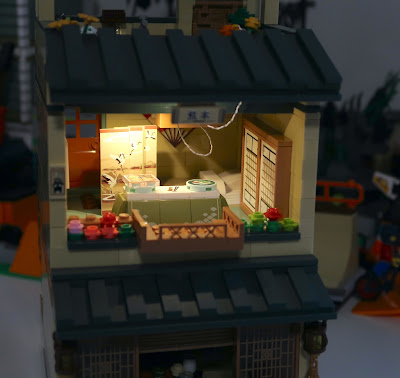Hello, brick fans! Welcome back to Bricks and Figs, my blog about LEGO-compatible sets, MOCs, and minifigures! Today, I'm excited to present another modular building MOC: a Japanese-style two-story building with a rooftop garden. As with all modular buildings, the roof and floors can be removed for easy access to the interior.
The Inspiration and Objectives
This new creation is a teardown and rebuild of the Panlos/Inbrixx 880018 Kumamon House, which I reviewed last fall from Afobrick.com. The original building exudes the charm of an old Japanese akiya house, complete with a traditional garden. However, it didn’t quite fit into my LEGO-style Japanese cityscape, as my other modular buildings are either 16x32 or 32x32 studs wide, while the Panlos Kumamon house is 32 studs wide but only 16 studs deep.
My primary goals were to rebuild the Kumamon house to match my other modular buildings and to retain as many of the original features as possible. This includes the exterior and interior accessories. I listed the unique features of the Panlos Kumamon house that I wanted to keep:
- Roof design
- Windows
- Japanese garden with bamboo plants
- Color scheme
- Kotatsu (dining table)
- Ikebana (flower display)
- Interior furnishings and wall hangings
- Lighting
The New Design and Layout
Like my other modular buildings, the redesigned Kumamon house is situated on a raised baseplate. My challenge was to incorporate as many original features as possible while adding a sidewalk and new front entrance.
The Japanese garden, featuring a stone lantern, small bridge, koi pond, and bamboo plants, has been relocated to the backyard. This allowed for a decent footprint for the building structure while still providing a staircase to the second floor. There are two access points: a front entrance and a rear entrance leading to the backyard. The unique windows are now a focal point at the front of the house. The two-story house also includes a rooftop garden accessed via another staircase from the second floor.
The main floor interior is dominated by an ikebana display wall that also hides the staircase. The center of the room features a low table with a teapot and mugs, along with a TV, radio, and a small console table. The second floor includes a bedroom with a decorative shoji screen, wall closets, and a colorful fan above the bed. The kotatsu table is set up with food offerings in front of the bed. The rooftop garden, accessed by an outside staircase from the second floor, includes a partially covered area with gardening tools and various plants.
The finished model
Here’s how it looks after the rebuild:
- The unique windows, two lanterns, and small balcony on the second floor have been retained.
- New flowerpots adorn the front facade.
- Tan-colored bricks construct the walls, while dark orange accent bricks and a teal blue-green roof have been maintained.
- Roof tiles were reworked to fit the new building.
I think he wooden screen is really cool and this was a must have in the new building.
I managed to keep both of the wooden screens. The smaller one is used in the garden.
Here is the overhead shot showing the layout of the second floor. The new sand green floor tiles were chosen to represent tatami mats and not part of the Panlos set. BTW, the underside of the roof is where I've attached a light brick. It's used to light up the second floor as we will see later.
Here are a few more views of the first floor layout and furnishings. The center table and freestanding fan was not part of the OG set, it's just my creation, but all of the other accessories are from the Panlos set. There weren't enough of the tan coloured floor tiles, so I added some extra ones to complete the flooring.
Lighting
Converting the Kumamon house into a modular building was challenging, requiring the addition of many extra tan-colored bricks, floor tiles, and flowers. However, the result is a beautifully integrated modular building that fits seamlessly into my Japanese cityscape.

































No comments:
Post a Comment