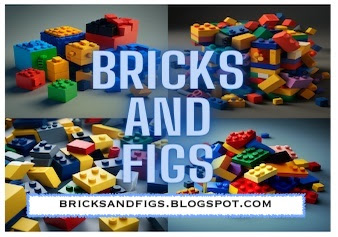Hey, what's up? Welcome back to BricksandFigs.blogspot.com! Just wanted to show you what I've been working on since my last post. I finally finished my latest modular building MOC which is made up of two parts: the lower part of the building is the modified Hsanhe Starbucks shop set 6410-1, and the upper two floors is a derivative of the Peter Parker's apartment in the Lepin Sanctum Sanctorum set 07107. My last update to the Hsanhe Starbucks shop back in August 2019 which you can read about here.
In case you're not familiar with the original Hsanhe and Lepin sets here's what we started with:
Hsanhe 6410-1 Corner Coffee aka Starbucks
Lepin 07107 Sanctum Sanctorum (Lego 76108)
Let's proceed with a closer look at the modular.
As mentioned previously, the first floor is a Starbucks shop, and the second and third floors make up Peter Parker's apartment. The building sits on a 16x32 stud baseplate and has the obligatory sidewalk in front. I've used mostly tan coloured bricks paired with the darker tan masonry bricks on the front of the upper floors.
If you exit the back of the Starbucks, there's a convenient patio with seating and umbrellas to enjoy your coffee. This is also where Peter Parker/Spiderman enters his apartment using the lower and upper fire escape which is preserved from the Sanctum Sanctorum set.
Here's a closer look at the back patio that has seating for three.
Before we look at the interior, I want to point out that the Starbucks can be displayed by itself with the optional roof I made or as the three storey building which has a slight setback from the signage.
So I've got a fully furnished interior, but it's hard to see with the walls in place, so let's tear down one of the walls for a better view.
The green and tan floor tiles match the overall decor of the Starbucks. You can see the baristas hard at work. Spidey's just ordered his favorite brew.
Coffee maker with filter and pot occupies the back counter.
Just another view of the main floor.
Now let's inspect Peter Parker's apartment.
The second floor is accessed by the folding ladder. I wonder if the spiderwebs will give it away that Spiderman lives here.
The kitchen has a fridge, stove and sink with upper and lower cabinets.
Spidey's settles into his comfy recliner after a hectic day of crime fighting. Time for his pizza dinner in front of his TV that sits on his wall to wall entertainment unit.
The exterior of the third floor looks the same as the second floor, except for the giant Starbucks logo plastered on the side of the building, making it visible from miles away.
Third floor fire escape and more spiderwebs.
Combined second and third floors.
Peter Parker's third floor is amply furnished with bed, desk, chair, computer, table lamp and bookshelf.
A better view of the third floor furnishings.
It took me awhile to figure out how to squeeze a three piece bath into this small apartment.
So this bathroom is similar to those found in Asia, where the toilet is located right in the shower area. The sink is actually on top of the toilet where the water runoff is used to fill the toilet tank for flushing. The shower consists of hot and cold taps and showerhead. On the floor is the drain and a bottle of shampoo.
Here's some of my modified Hsanhe modulars all lined up side by side. If you are looking to add the Hsanhe shops or the Lepin Sanctum Sanctorum to your collection, just follow the links below.
Thanks for visiting bricksandfigs.blogspot.com and see you next time!
























